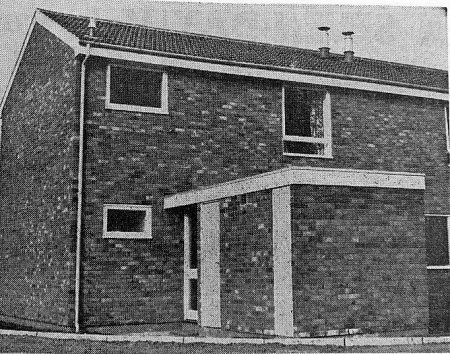South Yorkshire Times March 11, 1967
A Furnished Showplace at Darfield

An Englishman’s home is his castle, it is said, and given almost palatial living conditions within the scope of the ordinary house by the firm of West and Sons (North-East) Ltd, a Section of the West Group of Companies of Morley, Leeds, whose first house built in this area was opened as a furnished showplace on Monday.
This is in Margaret Rd, Darfield, which is a continuation of Darfield Urban Councils Snape Hill estate. It is one of 37 houses built in terrace style – five blocks of four and one each of eight, six and three.
New Ground
this part of the estate strikes new ground in that it accommodates dwellings erected specifically for the housing of incoming miners. The houses have been built by Darfield Urban Council, who will receive an annual subsidy from the NCB in exchange for the privilege of allocating tenancies.
The only ceremony at the showhouse was formed by counsel Ben Goddard, the Darfield Council chairman, who has every reason to be proud.
Nothing has been overlooked in the construction of what most surely be the most attractive, spacious, and comfortable houses in the area. Built on concrete raft to counteract possible mining subsidence, they have been erected on the system evolved by the sponsors following many years of experience in local authority housing contracts.
Both Worlds
combining the “best of both worlds,” now what are known as “rationalised traditional” houses – a traditional brick outer shell with interior of complete rationalisation.
In the involvement of that process, one of the foremost considerations has been the elimination of Hazards and inaccuracies most prevalent in traditional construction.
However, while the outer shell is completely traditional in appearance, the approach to its construction is different because the design is such that the brickwork and block work from damp proof course to completion are carried out in one continuous uninterrupted operation.
Upon completion of the shell, the roof which is of gang, nailed trussed rafter construction, is very quickly completed and the remainder of the work can then be carried out under its cover.
After completion of the shell, no further wet trades are used at all, and in consequence dry interiors are assured.
The principles of reducing man-hours on the site is continued by the use of factory made internal partitions, prefinished doors and frames, kit form electrical harnesses, and Formica faced kitchen unit, which together with the dry lining system employed ensure the desired high standard of internal finish.
Preferences
Alternative heating system have been designed so that a choice may be made in accordance with preference.
As Darfield is a predominantly coalmining area, and the occupant, being employed in the pits, will receive concessionary fuel, solid fuel appliances have been installed in these particular houses.
A Parkray stove burns smokeless fuel, and that in turn effectively eats five radiators situated in various parts of the house, together with the provision of constant hot water.
Leaving all the technicalities to the expert and the menfolk, the houses are certainly a “housewife’s dream,” with many refinements.
The first “luxury” is encountered immediately on entering the front door, where there is a cloakroom – far tidier than unsightly coats hanging in the hall – and a separate toilet and wash basin.
Another extra is an adjoining store space, with room for cycles, wheelbarrows and garden implements, and which also houses storage for call. Space under the stairs, often left as a wasted void, is utilised as a built-in store cupboard.
Square
the lounge, which accommodates the solid fuel fire burner, is virtually square, which makes for attractive and versatile furnishing arrangements, and as a large window.
From the woman’s angle, however, one of the most attractive feature of the house is the kitchen – long and roomy and embracing a spacious dining area.
The three bedrooms have fitted with radiators, and there are built-in wardrobes matching natural wood doors which are featured throughout.
Ultramodern decor is used effectively, the main theme being gleaming white walls and paintwork, offset by one wall of each room been decorated in sharp contrast – Sienna gold, olive green, royal blue, dove grey and tangerine. The theme of the bathroom, which also has a tiled floor, is in striking black and white.
This part of their stated been attractively developed and open plan lines, tenants being responsible for their own plots at the rear of the houses, and the frontage being cultivated as an open space. This gives most attractive appearance, and should be a cause of pride to the tenant. The builders have used a lot of decorative paving in their bid to add attraction, and are to plant mature trees instead of saplings, this in the hope of greater long-term success.
Great Credit
this housing project reflects great credit on the builders and all associated with it. It is a proud claim of West and sons that they have developed this “rationalised traditional” Method to such a fine art that it can be offered at a price which is comparable with that of traditional building, and yet has so many obvious advantages.
The house designs of West and Sons comply with the requirements laid down by the Ministry of Housing and Local Government, and with the Sir Parker Morris report on “Homes for Today and Tomorrow.”